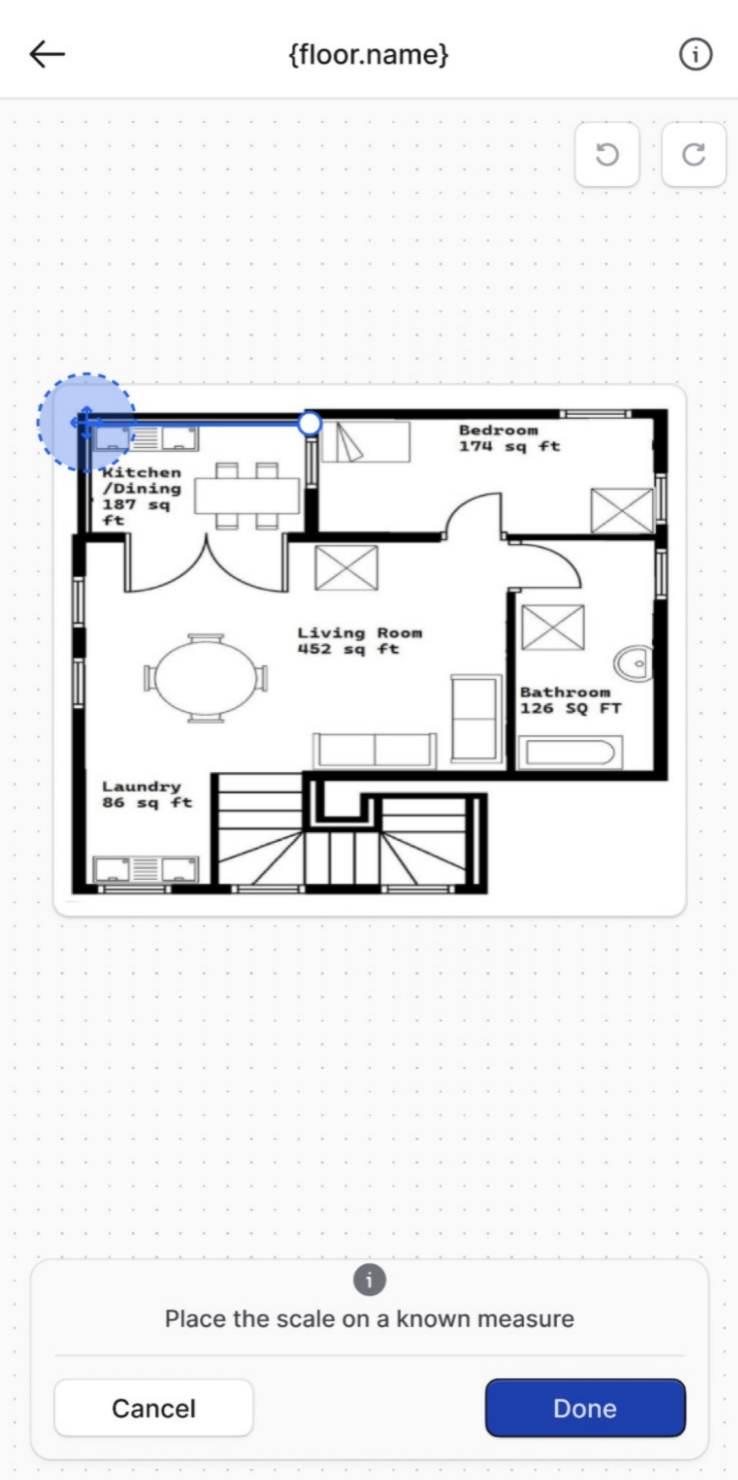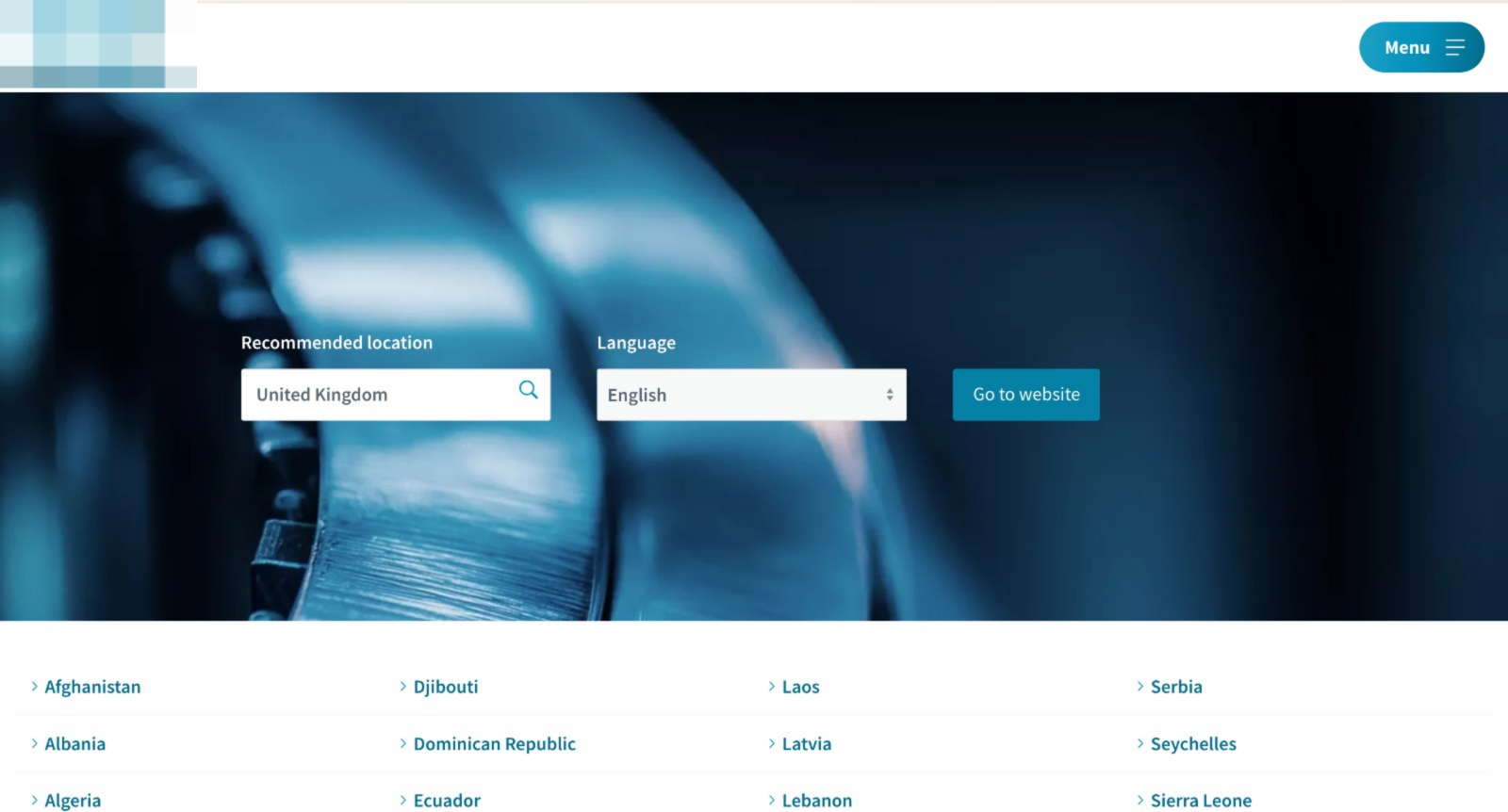Mobile Platform
House Inspection App: Professional Floor Plan Creation Tool
May 1, 2024

Client and The Problem
Professional house inspectors were using existing floor plan applications that had significant shortcomings and limitations that hindered their workflow efficiency. The current market solution lacked the specific features and precision required for professional inspection work, creating frustration and inefficiencies in the inspection process. The client identified these gaps and wanted to create a superior alternative that would address all the pain points experienced by house inspection professionals. There was a clear market opportunity to build a better solution that could capture market share from the existing dominant player.

Solution
-
We developed House Inspection App Case Study as a comprehensive floor plan creation platform specifically tailored for professional house inspectors. The client provided thorough and detailed requirements, and we are building exactly what they envisioned. The system includes precision drawing tools designed for professional accuracy with snap-to-grid functionality, measurement systems, and scale controls, comprehensive symbol libraries with industry-standard inspection symbols, fixtures, and architectural elements, advanced layer management for organizing different aspects of floor plans including structural, electrical, plumbing, and HVAC systems, inspection workflow integration that allows inspectors to link findings directly to specific floor plan locations, mobile compatibility for on-site floor plan creation and editing during inspections, export capabilities in multiple professional formats including PDF, CAD, and image files, collaboration features for sharing floor plans with clients, contractors, and other stakeholders, and template systems for common room layouts and house types to accelerate the drawing process.
Results
-
House Inspection App Case Study is being developed as a superior alternative to existing floor plan solutions in the house inspection market. House Inspection App Case Study addresses the specific shortcomings of current market leaders by providing professional-grade tools designed specifically for inspection workflows. The comprehensive feature set and attention to inspector-specific requirements position Client to capture significant market share from existing solutions. However, the project scope expanded significantly beyond initial pre-discovery estimates, leading to delays in the wireframe phase and requiring strict timeline management during the development phase. Despite these challenges, House Inspection App Case Study continues to evolve with features that directly address the pain points experienced by house inspection professionals.

Timeframe
In progress
Have an AI Project you want done?
Book a time with our software team to discuss today.



